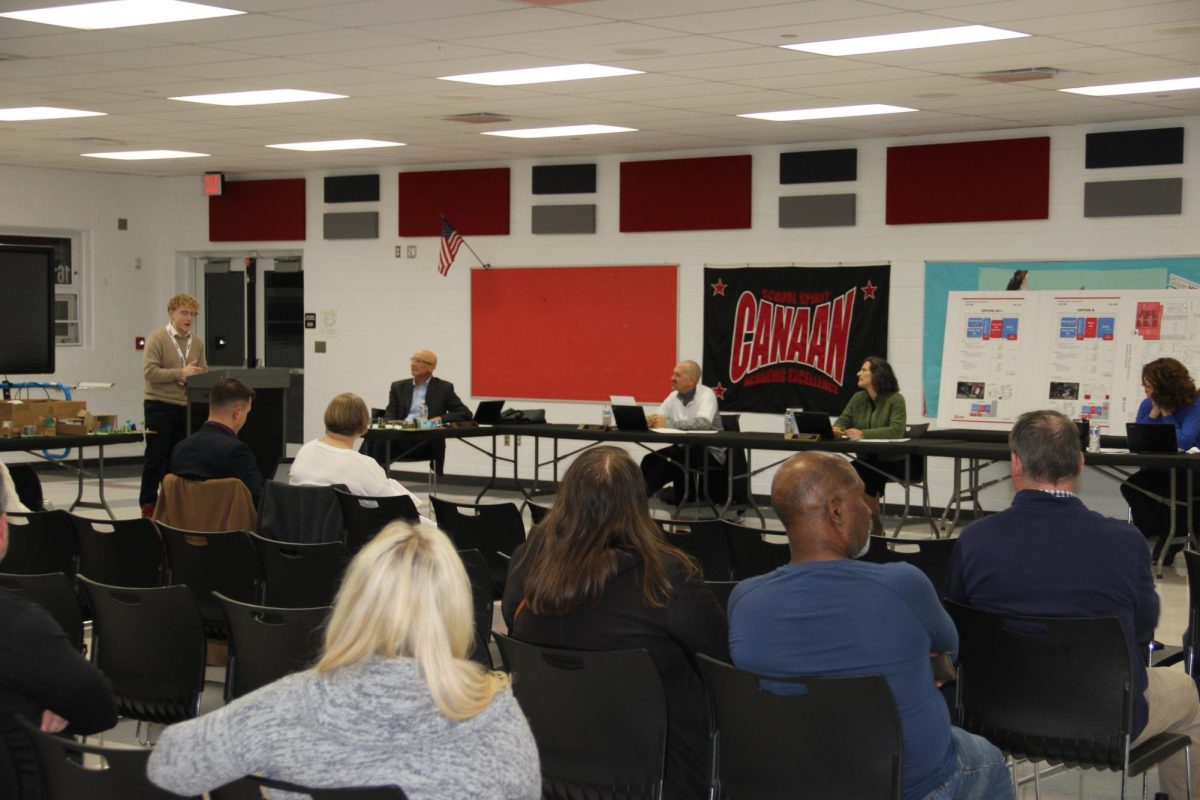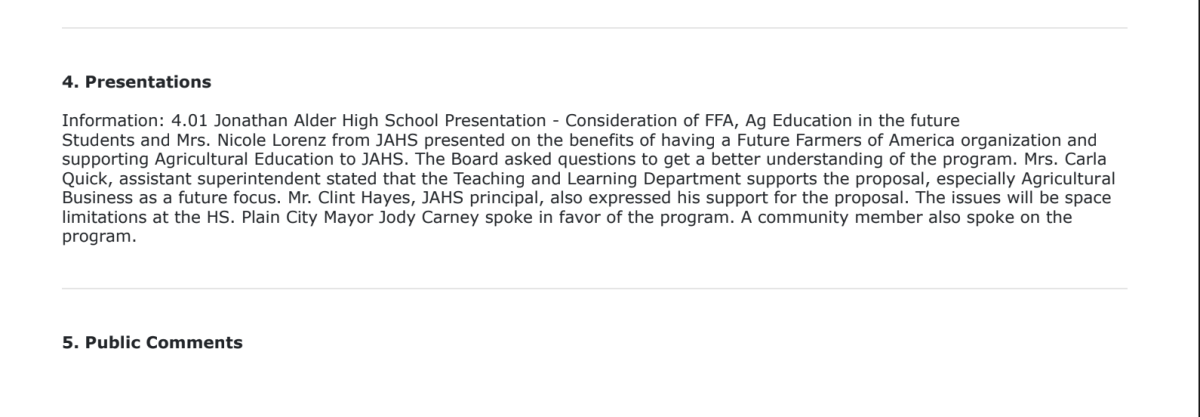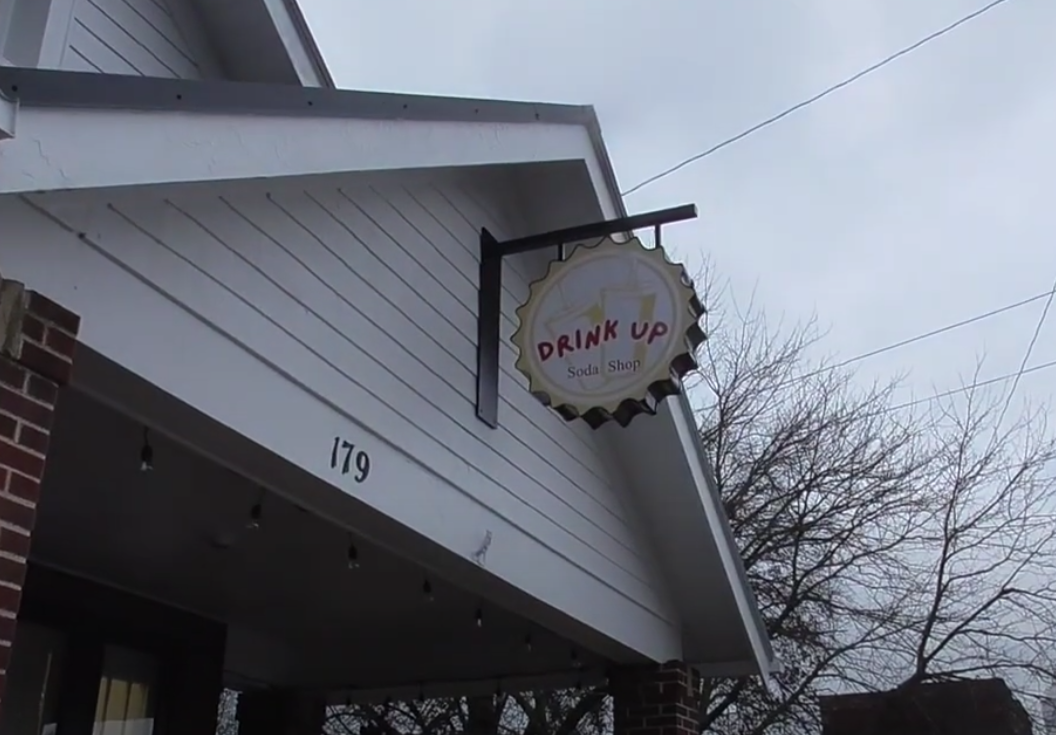On Dec. 9, the Jonathan Alder School Board discussed and approved a budget for the “Master Facility Plan” as discussion and planning continues to move forward.
Their budget approval was made following the submission of two final proposals – both identical except for the logistics of the junior high site – made by the Jonathan Alder Community Advisory Team (CAT) regarding how the district should move forward as the district grows to the school board. The CAT has been working and developing this proposal in four sub-teams along with visioning and discussion from various other teams over a period of 18 months.
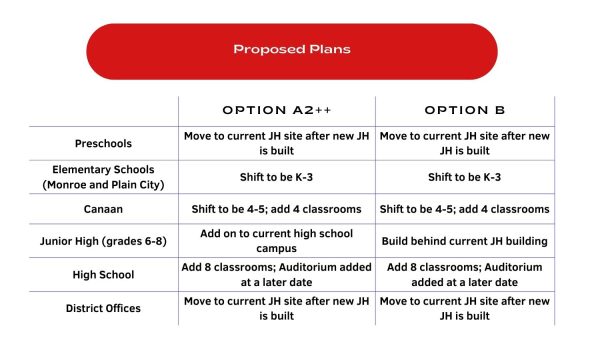
Both proposals include an addition of 8 classrooms to the current high school building and reconfiguration of the grades at other existing buildings in the district.
When drafting the proposal, the CAT wanted to limit the usage of new sites. Member of the CAT and Plain City Mayor, Jody Carney, says, “We are looking at using existing space, which would doubly help to remedy future planning and growth concerns and make us more flexible. So it kind of puts us into a position of being able to make some chess moves at a later time with our owned, but unused, properties.”
The overall target for the plan when drafting was to attempt to find a way to hit an 80% student capacity benchmark while not using a new building site; in which the 80% benchmark wouldn’t be hit until approximately 10 years after the approval.
The current projected re-arrangement for the earlier age groups in the district is to have kindergarten to grade 3 in the current PCES and MES. Then the Canaan building would be remodeled to house grades 4 and 5 become the intermediate school.
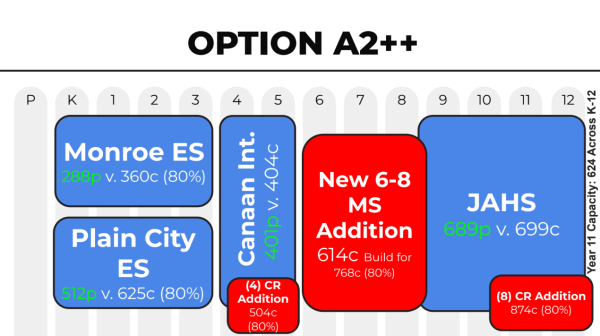
Photos courtesy of SHP Architecture and Design in conjunction with the Jonathan Alder Community Advisory Team.
One reason, besides student capacity, that led to this specific reorganization of grade levels, as Carney says, was “to help solidify a more unified school district where we only have students not knowing their classmates for 4 years [k-3] versus five years[k-4]. We would be getting peer groups formed at an earlier age, so there wouldn’t be as much separation between our students.”
The preschools and district offices will be moved into the current junior high building once construction of their new building–at either location–is complete.
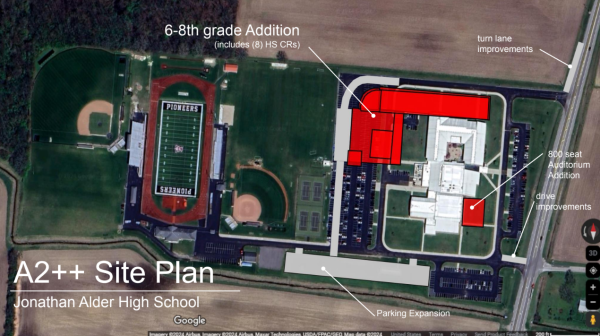
Graphic explaining one option of the breakdown for the different buildings.
Photos courtesy of SHP Architecture and Design in conjunction with the Jonathan Alder Community Advisory Team.
With this grade level reorganization and the freeing up of space in schools alongside the construction and addition of classrooms on some of the current school sites, JALSD is projected to be in a position to comfortably accommodate students for at least the next 10 years.
“The contractor that’s working with the Jonathan Alder School District has worked with schools like ours before. They said it makes the most sense at this time for our school district to add a kind of addition to the high school,” says Carney. This new addition to the high school would house grades 6-8, which would free up the Junior High property to suit different needs. “Then, it can still be transitioned later if we’re finding enrollment numbers are increasing quicker, or slower than on the projected timeline.”
At the Dec. 9 Jonathan Alder School Board meeting there were four potential budgets to be chosen from. However, the board decided to approve the budget for the slightly higher costing CAT plan (between the plans A2++ and B) and move their conversation to the potential of adding an auditorium.
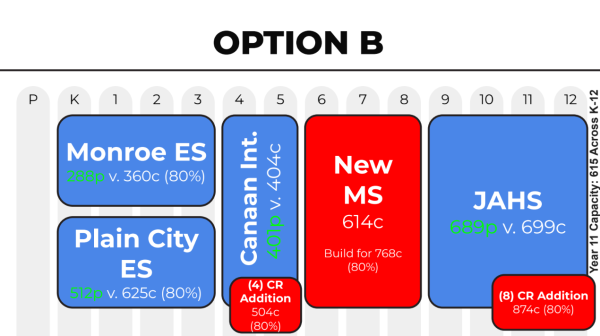
Photos courtesy of SHP Architecture and Design in conjunction with the Jonathan Alder Community Advisory Team.
“I realized there really needs to be a place where we can correctly honor our youth here locally,” says Carney. “Especially since we have more than just the choir and band that could use an auditorium. We have Buckeye Brass, PCMATS, and even the young lady that is doing piano lessons and vocal lessons out of her house on Main Street. There’s such a need, and then things like community plays throughout the summer. I feel like we have a missing space for youth whose passion is music, theater, choir, dance, speech, debate and other forms of recitals, performance and advocacy, and an auditorium would provide that space for them to be properly recognized in.”
At the board meeting, every member of the board agreed that an auditorium was needed. However, they needed to address how they would fund it.
Both plans included an auditorium, but the CAT and the school board had to consider its impact on the tax levy. If added directly to the budget getting approved, the tax levy for voters would have increased from approximately $197 per $100,000 home value to approximately $230 per $100,000 home value.
As part of the proposal, the financial advisory team suggested staying under the $200 per $100,000 mark on the voting levy. After seeing those numbers, the school board shifted their thinking to an alternate pathway to fund the auditorium.
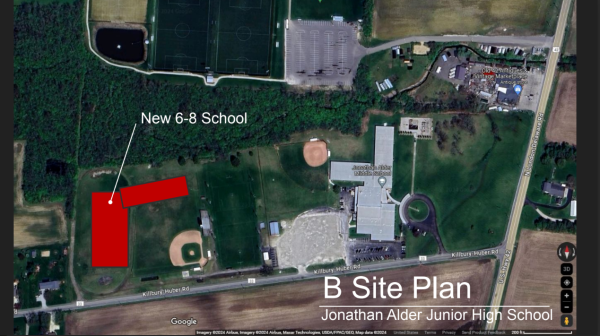
Photos courtesy of SHP Architecture and Design in conjunction with the Jonathan Alder Community Advisory Team.
Current School Board President Sonia Walker explains the alternate route of funding: “As part of an agreement with the state, we will receive a reimbursement in the amount of a $14.5 million minimum once we submit our budget and do this master plan project. So by going to the voters at the smaller amount, we’re actually asking voters for the least amount we can do this project for. Then, instead of asking voters to fund the auditorium, we’re taking the state money and we’re using it to build that auditorium.”
If the auditorium had been put on the tax levy, and the levy failed, the auditorium would have been removed in the second attempt to pass the levy. Taking this approach allows the school board to keep the levy lower while also securing a more stable way to fund the auditorium.
Walker says that, by taking this budget, “The building of the auditorium will happen; it will just take slightly longer [than putting the auditorium’s funding on the tax levy]. Which will also give us time to go to the community and ask for corporate sponsorships and build, truly, the best auditorium we can.”
From here, the CAT and school board will continue to discuss the Master Facility Plan under the approved budget. With the upcoming meetings in January, the differences between the A2++ and B proposals will be observed and an official plan will be approved.
Editor’s Note: A previous version of this article had a few errors and phrasing that could lead to confusion. We have done our best to clarify, and the changes are noted here:
Sonia Walker’s name was erroneously spelled “Sonya.”
The original version said “Both proposals include an addition to the current high school building.” This is correct, but we added “of 8 classrooms” to clarify and be more specific.
We originally wrote “This new addition to the high school would house grades 6-8,” of the JH building as part of plan A2++. This new building would be separate from the high school, which we have clarified by adding the word “campus” to the original sentence.
We previously called the new 4-5 building at the Canaan site a middle school. It will be an intermediate school, not a middle school. We previously said “on the Canaan site.” This will not be a new building, but some remodeling may take place to accommodate the change.
The original article read, “The current plans for the district offices, preschool and 6-8 grade level have not yet been solidified by the district. Their placement depends on the decision made on what will be done with the current junior high site.” This has been decided. Both the preschool and district offices will occupy the current JH site after construction of the new JH building is completed. This was also misrepresented in the original version of our graphic.
“JALSD is projected to be in a position to comfortably accommodate students for the next 10 years” has been changed to “at least the next 10 years,” as the proposals would be enough for the new buildings to be at 80% capacity at that time, given current student projections.
We originally wrote “the CAT suggested staying under the $200 per $100,000,” but this was the financial advisory team, a different team that has been involved in the master planning process. The article has been updated with that change.
In some places, plan A2++ was incorrectly referred to as A++.

